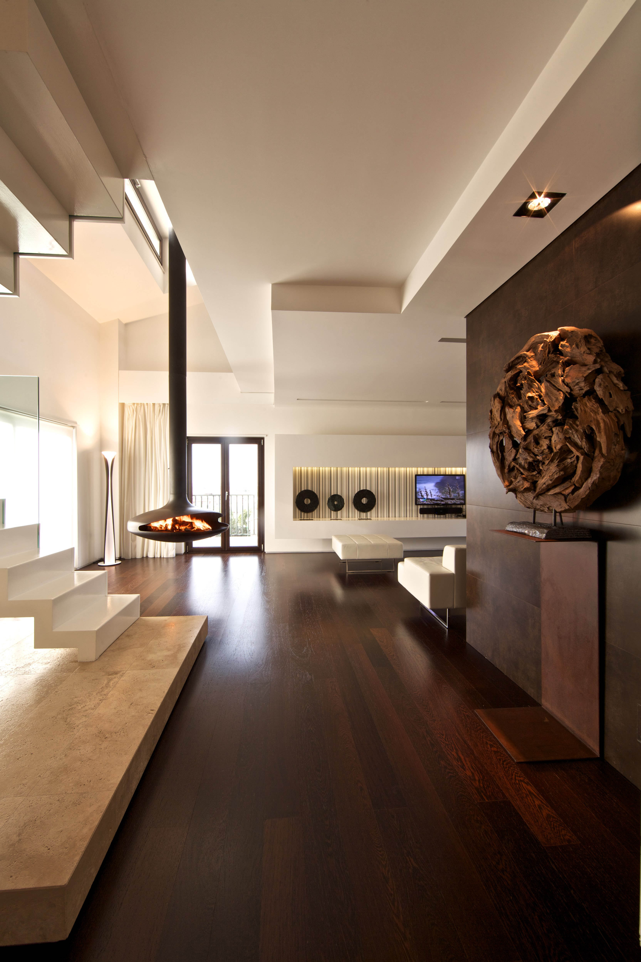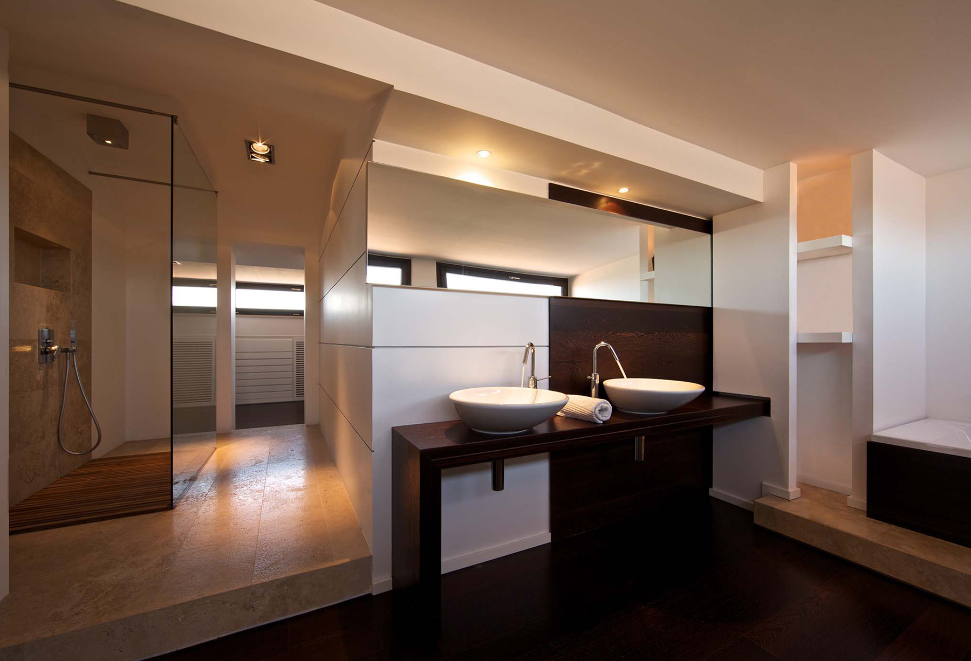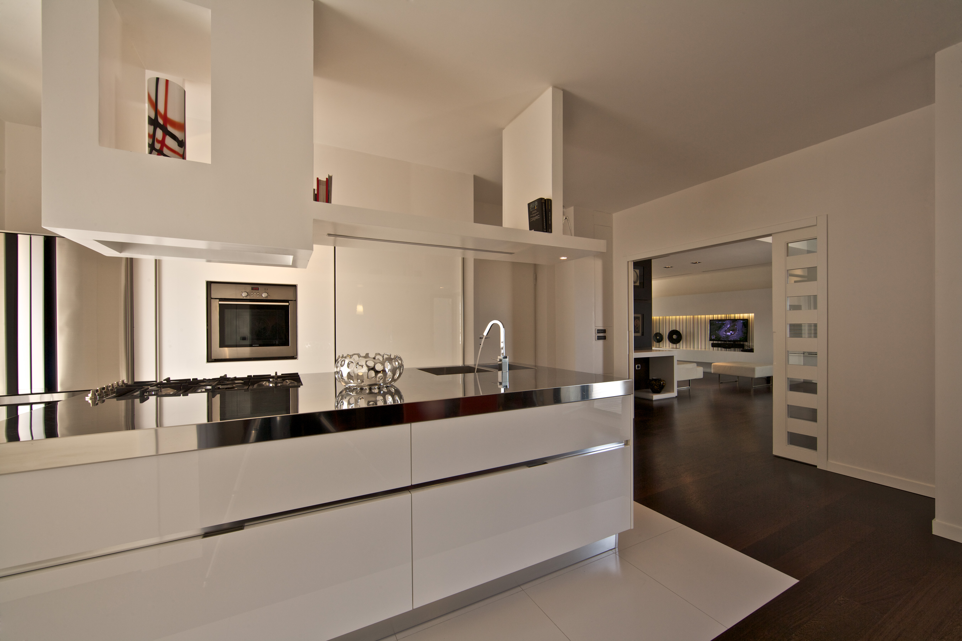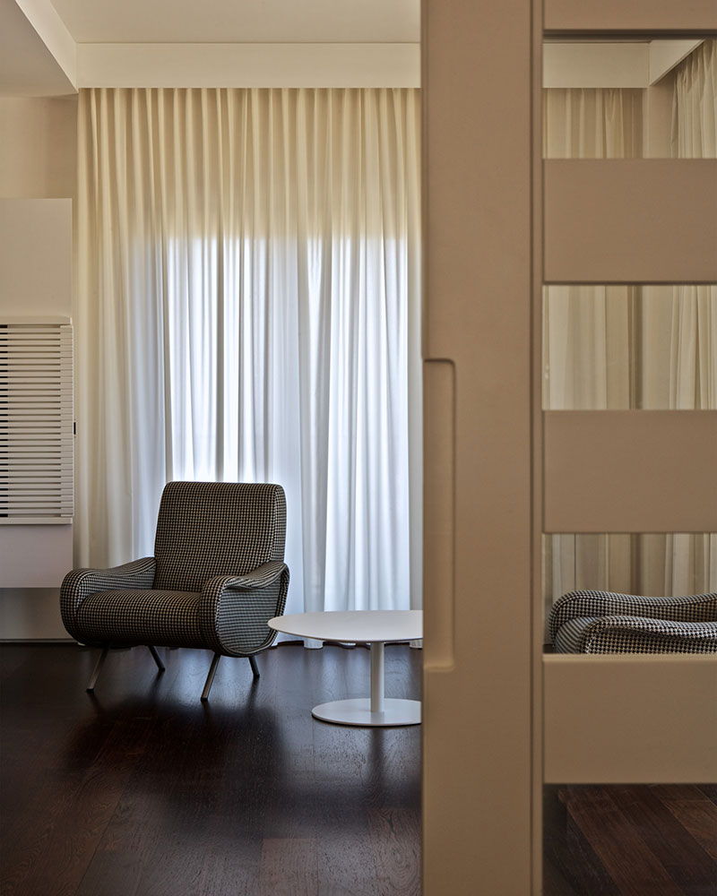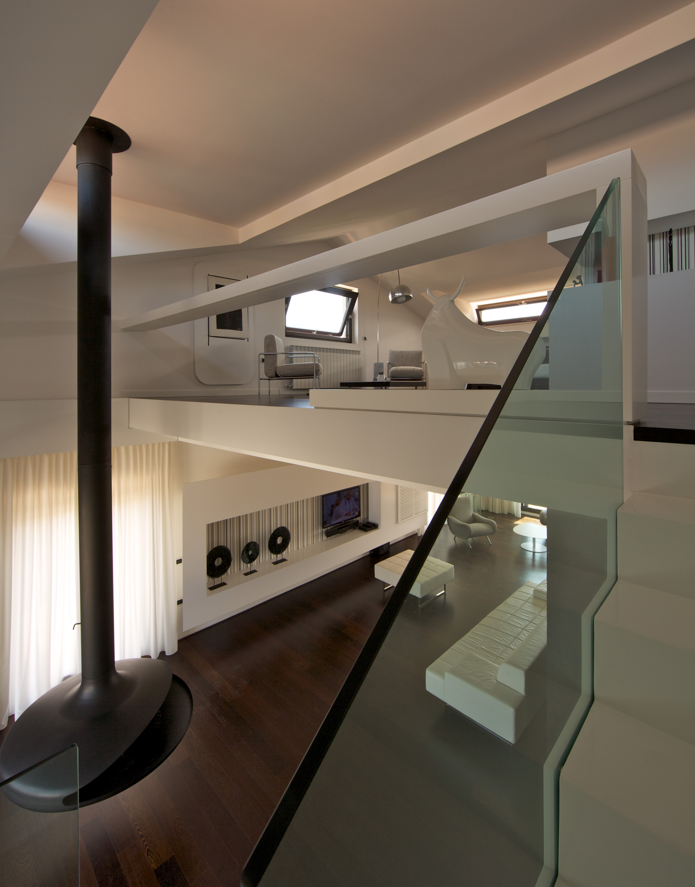
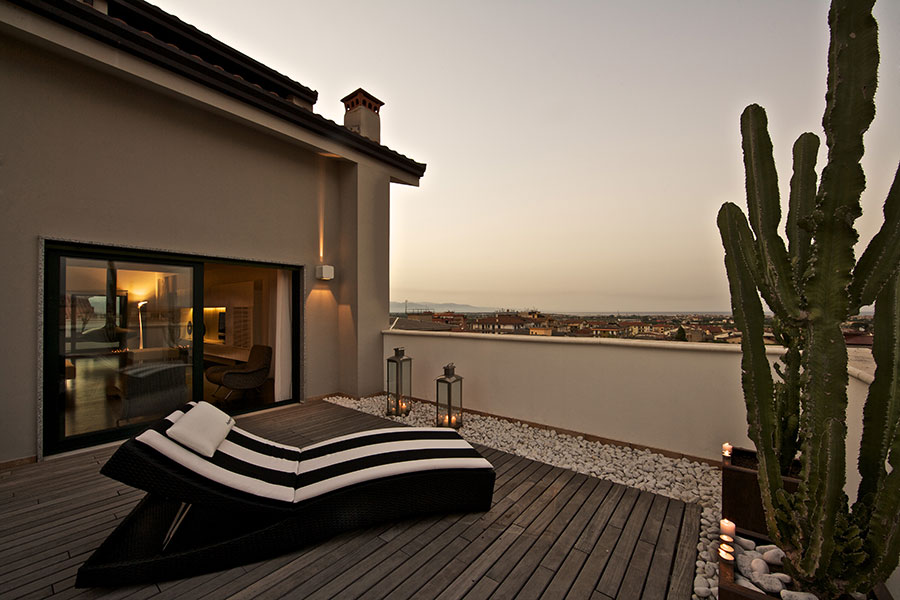
A split-level house project finds its collocation in the city of Corigliano Calabro, on the Jonic side of the Piana di Sibari. The first floor is characterized by a living area with a few open spaces which are harmoniously connected. This floor is given two main features: an iron and white coloured staircase with glass railings which leads guests to the 2nd floor and an eccentric open hanging 4m high Gyrofocus fireplace.
The second floor accomodates the bedroom area with the master room opened just above the living area, a master bathroom and a walk in closet behind.
The excellent residence forms have been studied to create an interesting solution in which the floor is almost totally in durmast vengè with natural stone tiles.
