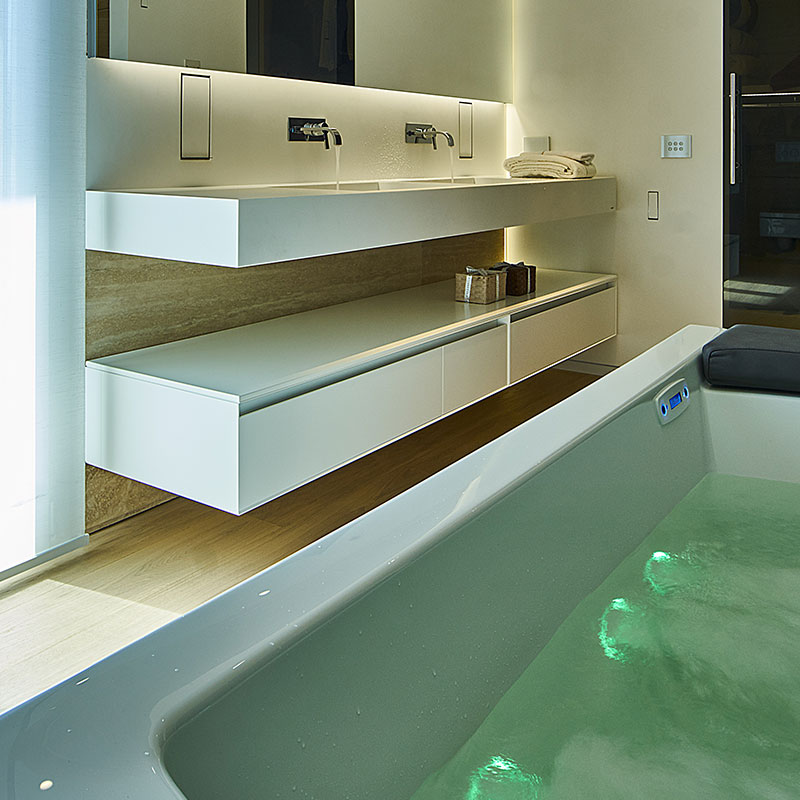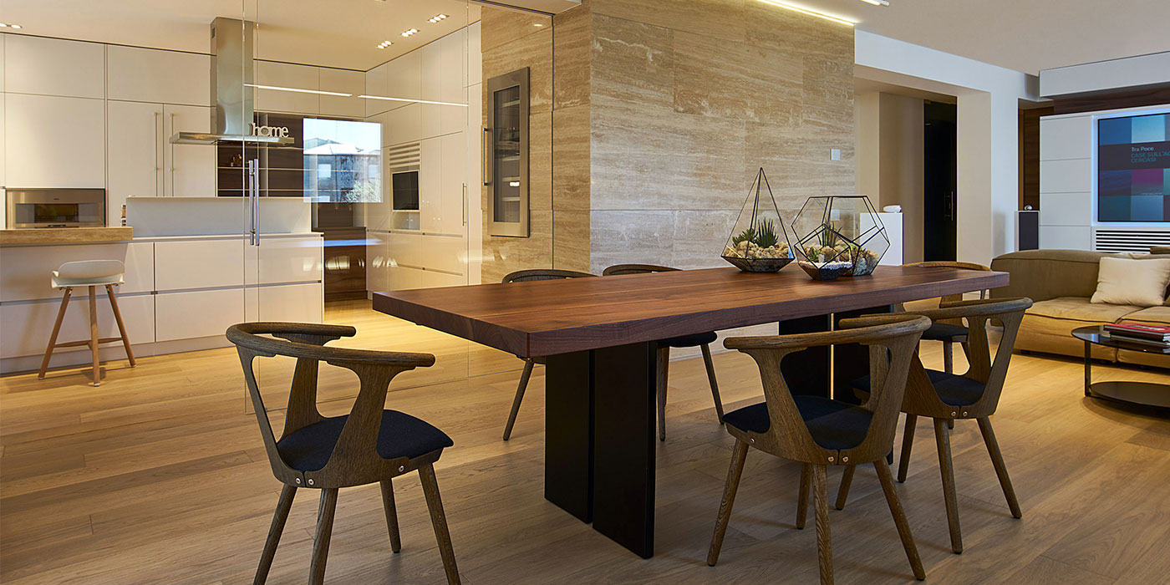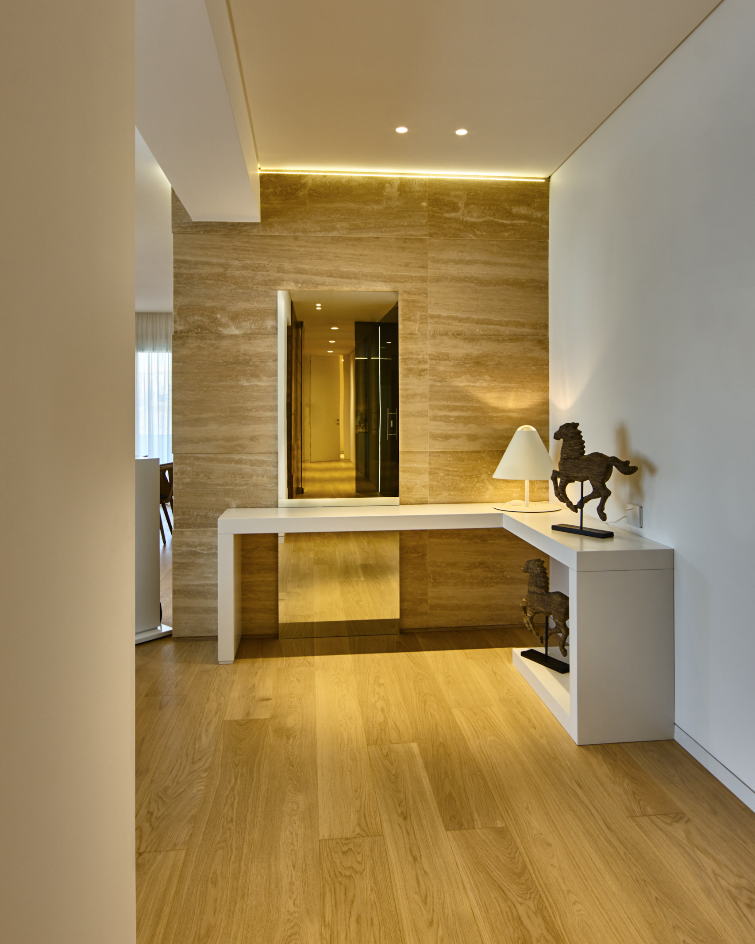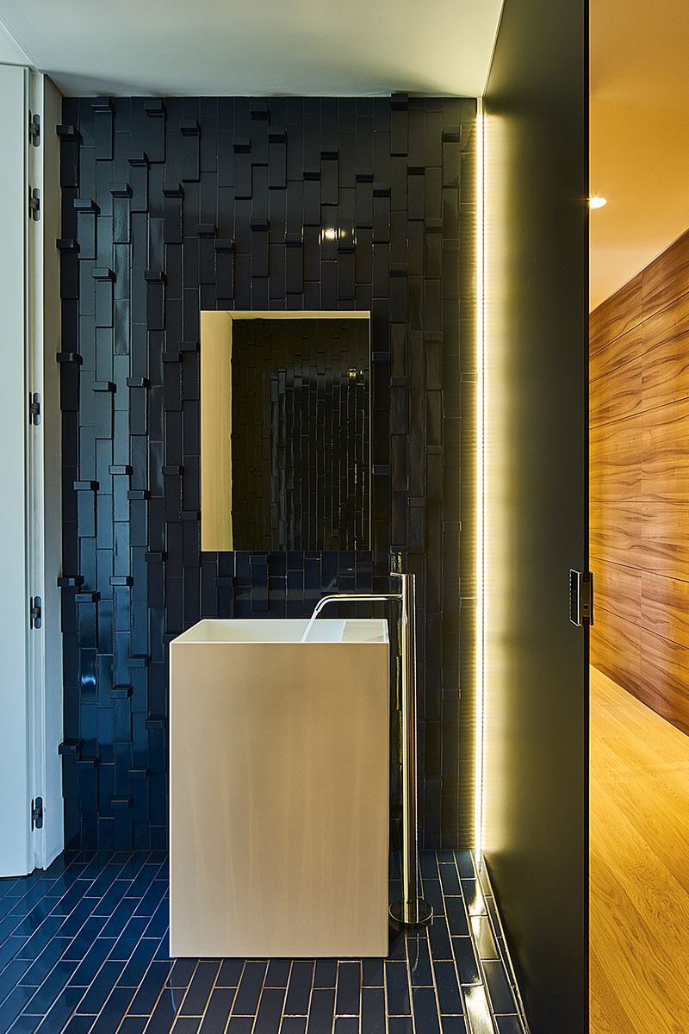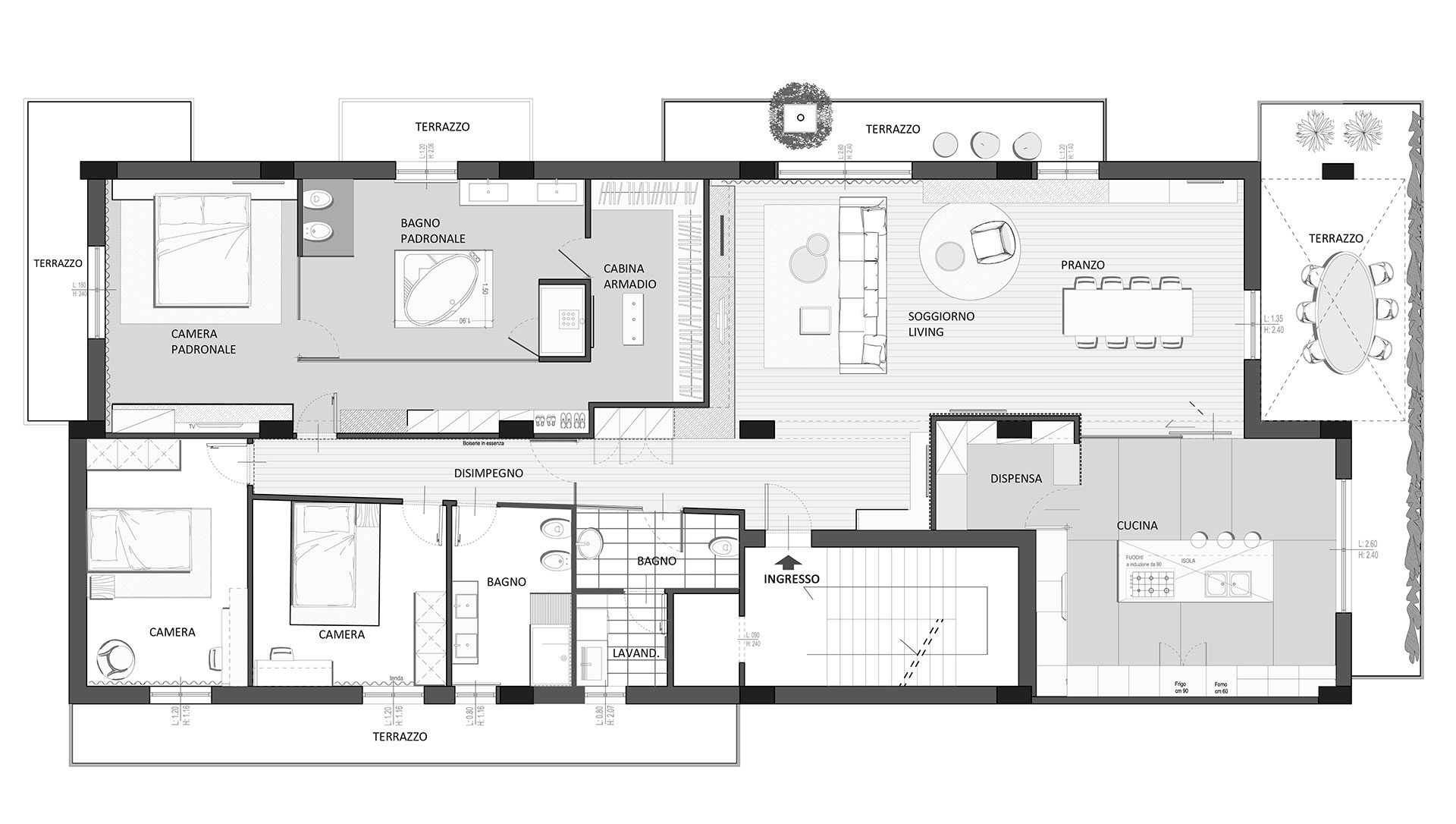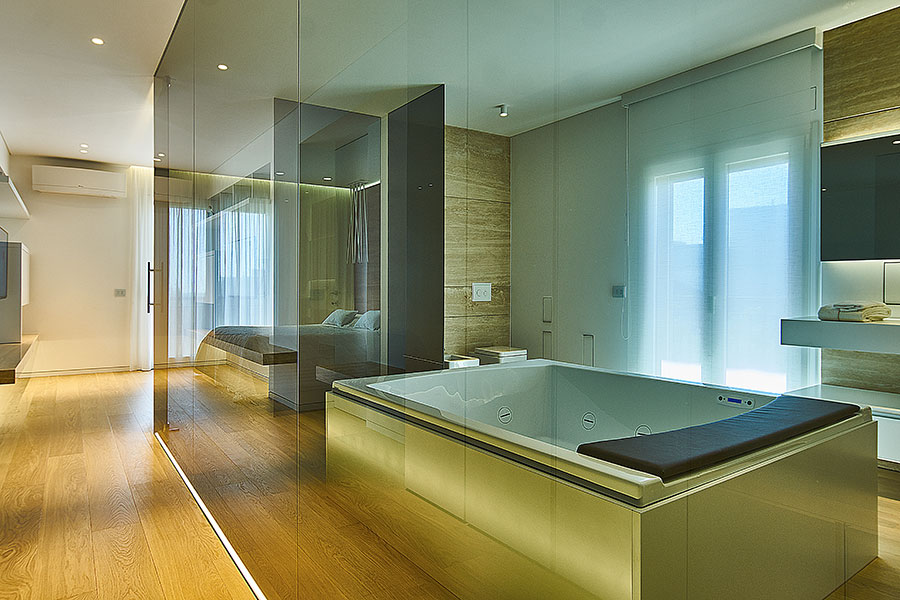
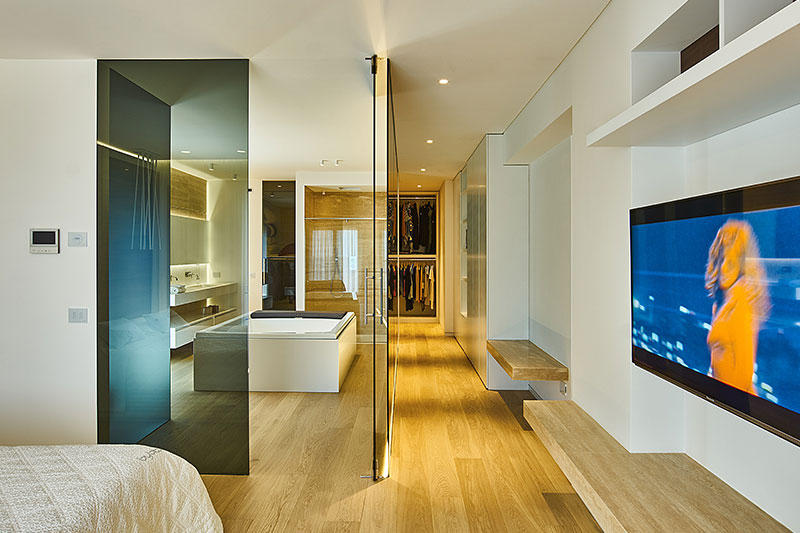
The family home is an apartment of about 200 m2, the project wanted to enhance the spaces in a unique way but differentiated by the tones and materials; transparency is the protagonist of the environments of this house as it enhances the spaces without having to limit them, creating atmospheres of effect.
White painted walls, travertine cladding and oak parquet beside Italian walnut wood for the boiserie create an environment in which contrasting materials coexist in perfect harmony.
The central wall of the living room with a minimal built-in gas fireplace, ranges from the idea of lighting design with the scenographic positioning of the light points, to the audio video with loudspeakers and maxi screen, which join the desire for wide and airy spaces, free from old generation structural obstacles, following a current and lasting design.
