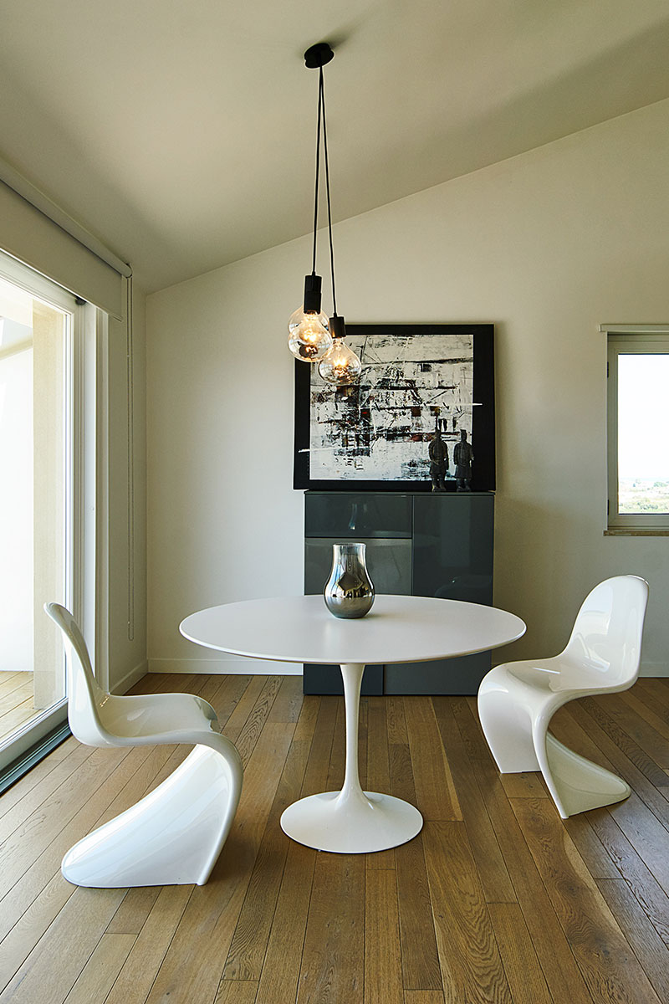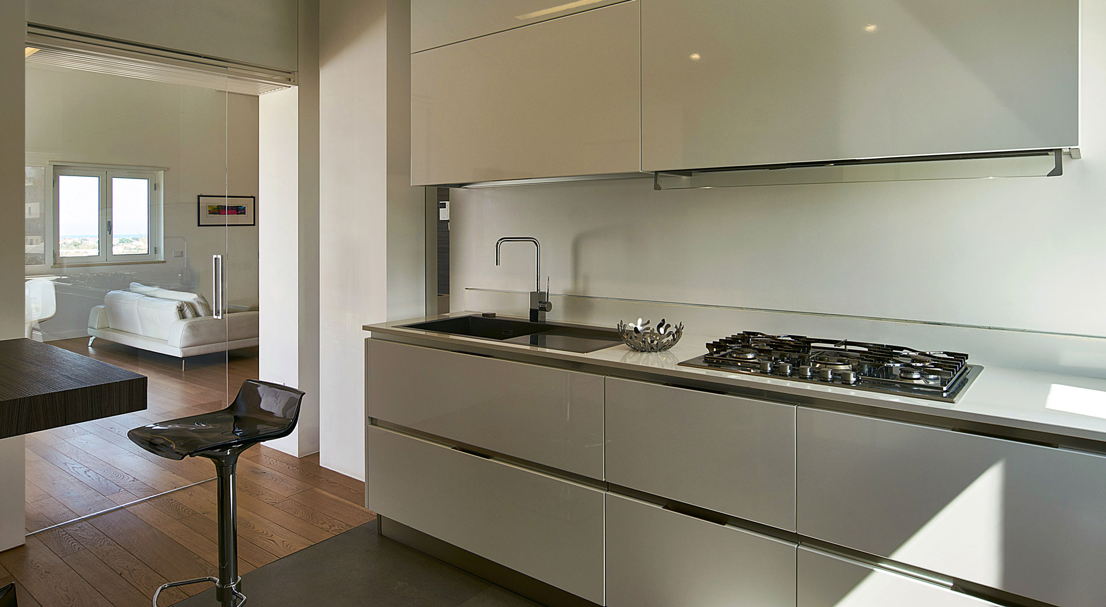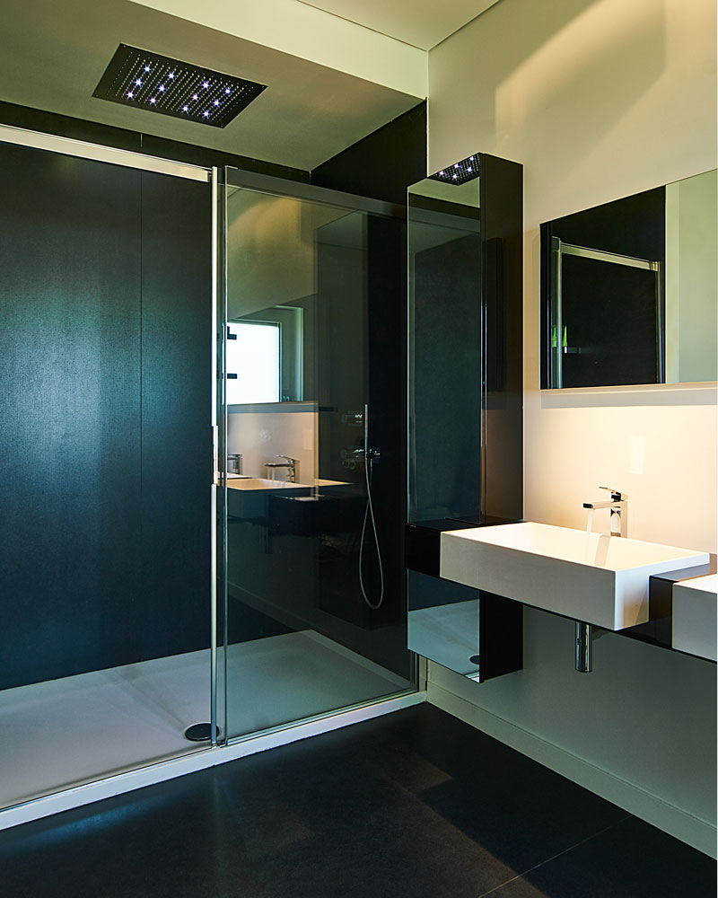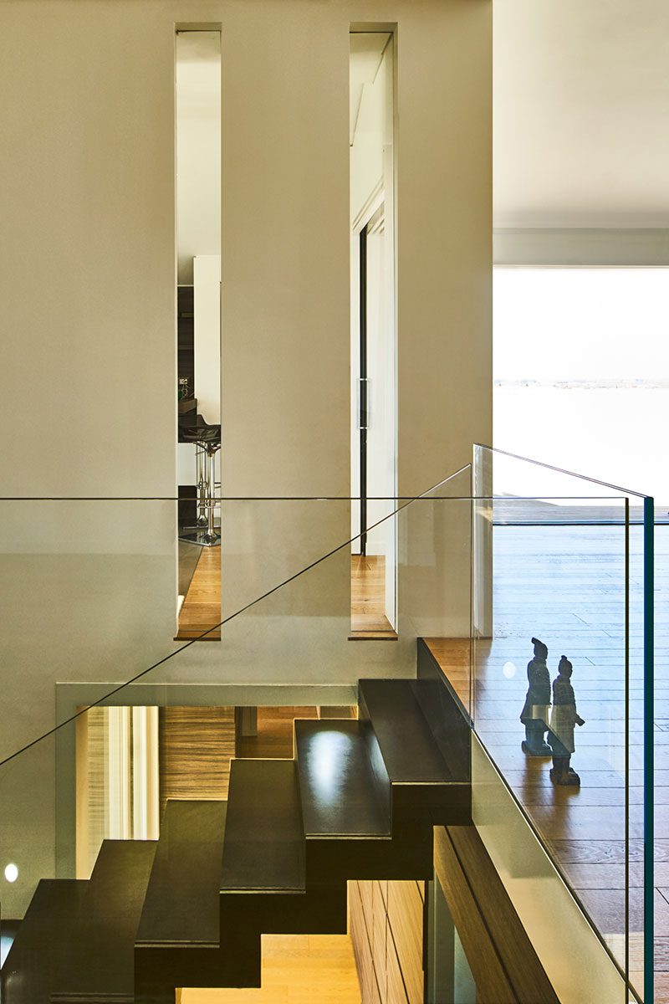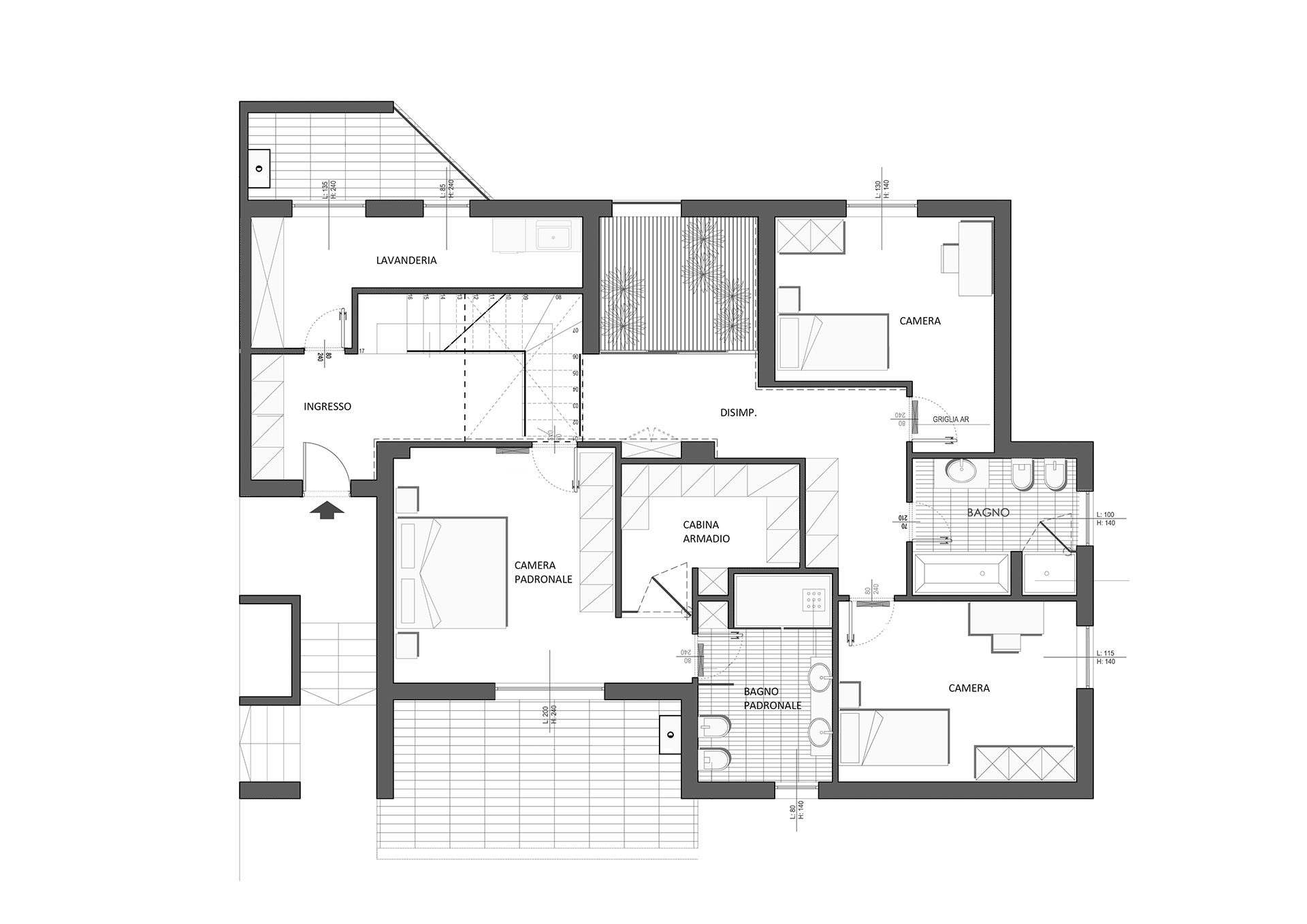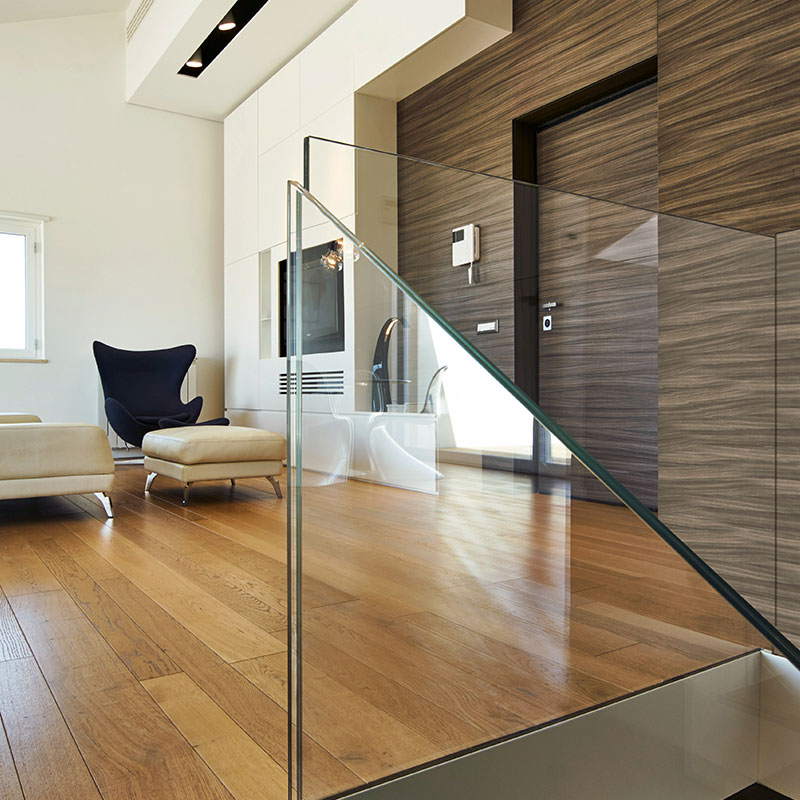
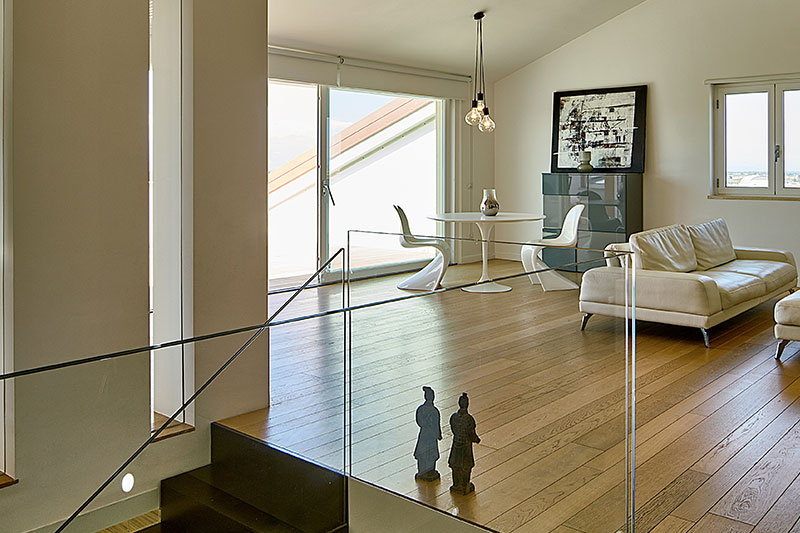
The residence is part of a brand new building where guests can enjoy a wonderful view across the Piana di Sibari from this two-levels house.
The plainness of the project is created by the choice to combine a few refined materials like wood and metal and the minimal setting of space and furniture with a warm and elegant atmosphere.
A very beautiful two-levels house example with linear and refines locations. The most important element is the metal staircase completed and treated with black paint and extra-clear glass railings which connects the sleeping zone to the living zone.
The light emphasizes the volume and combination of the material, in fact the wood is perfectly combined with the total-white minimalism of the spaces.
Moreover, the entrance is characterized by an eccentric boiserie wall improved by wood, which takes you directly into the sleeping zone.
