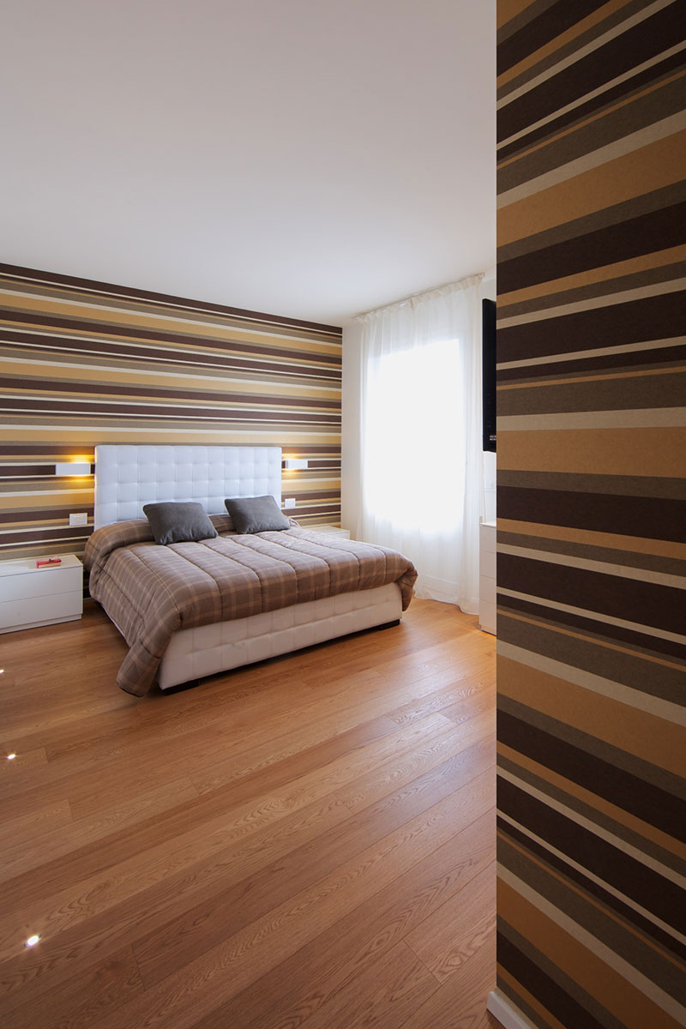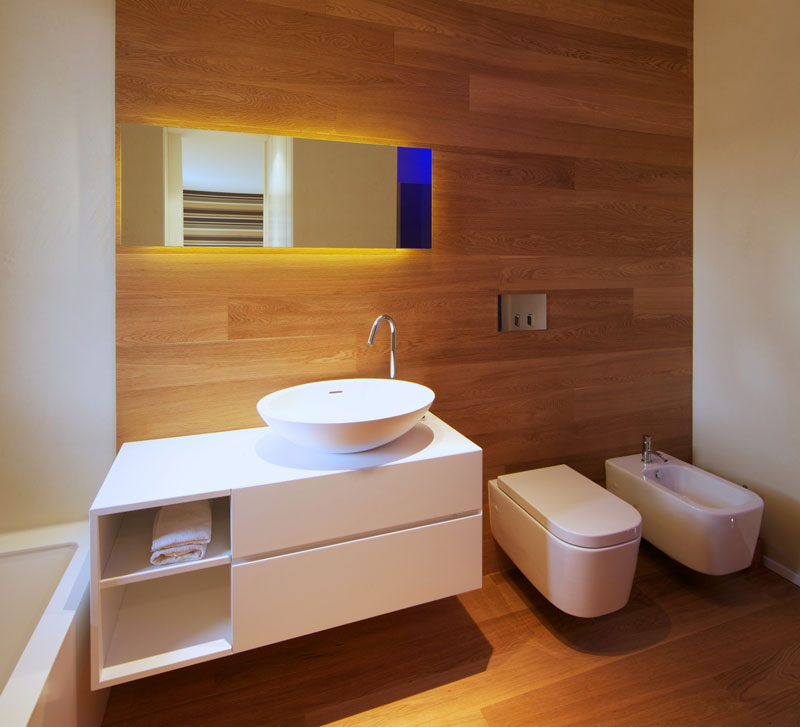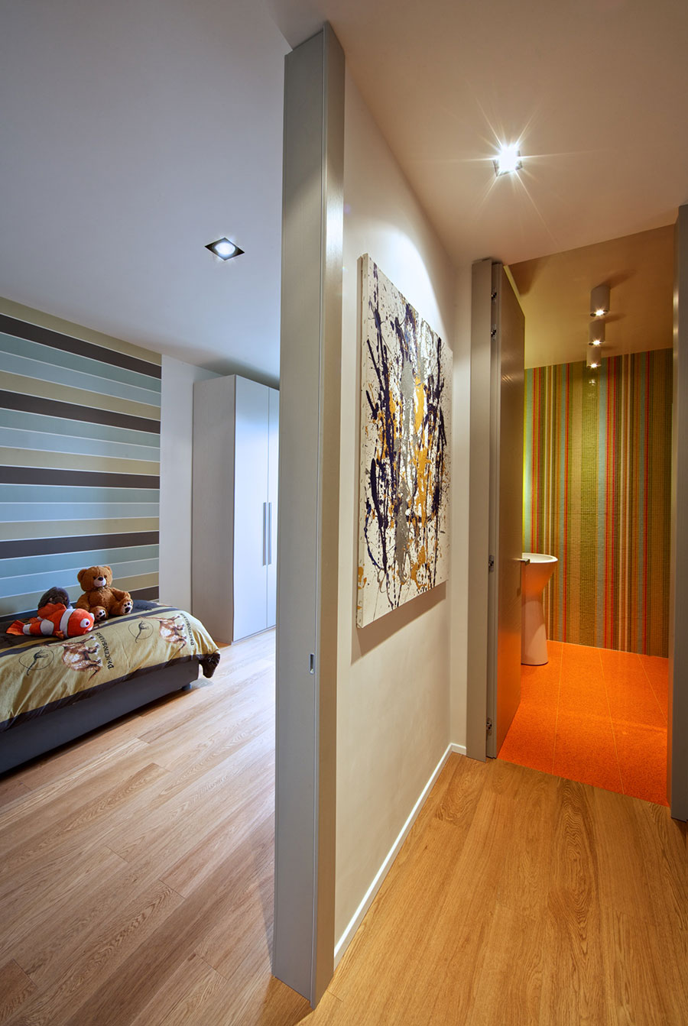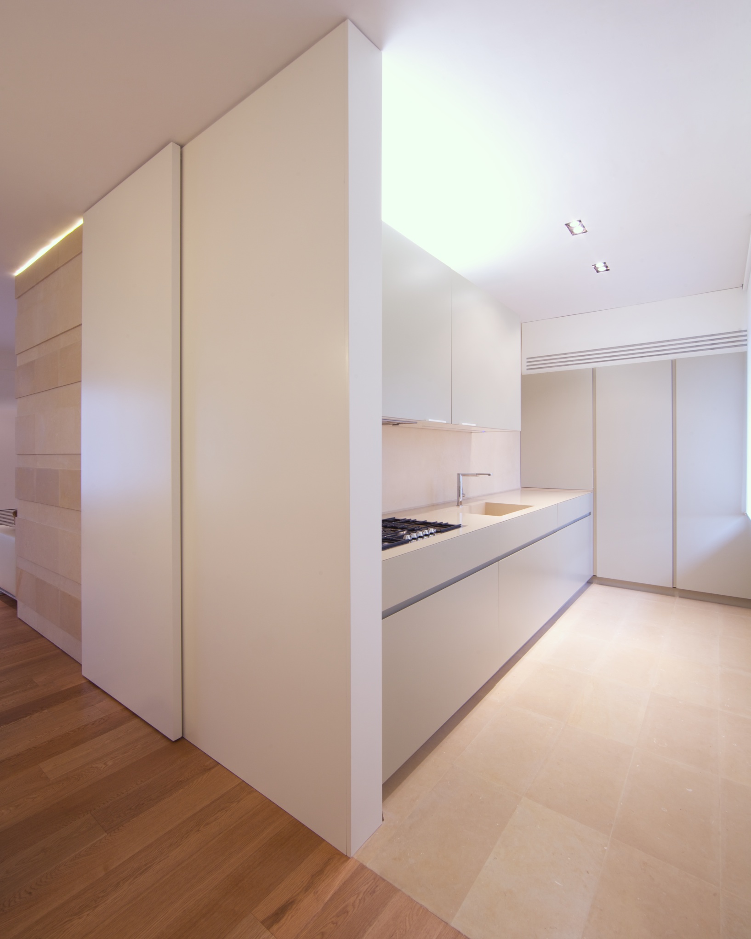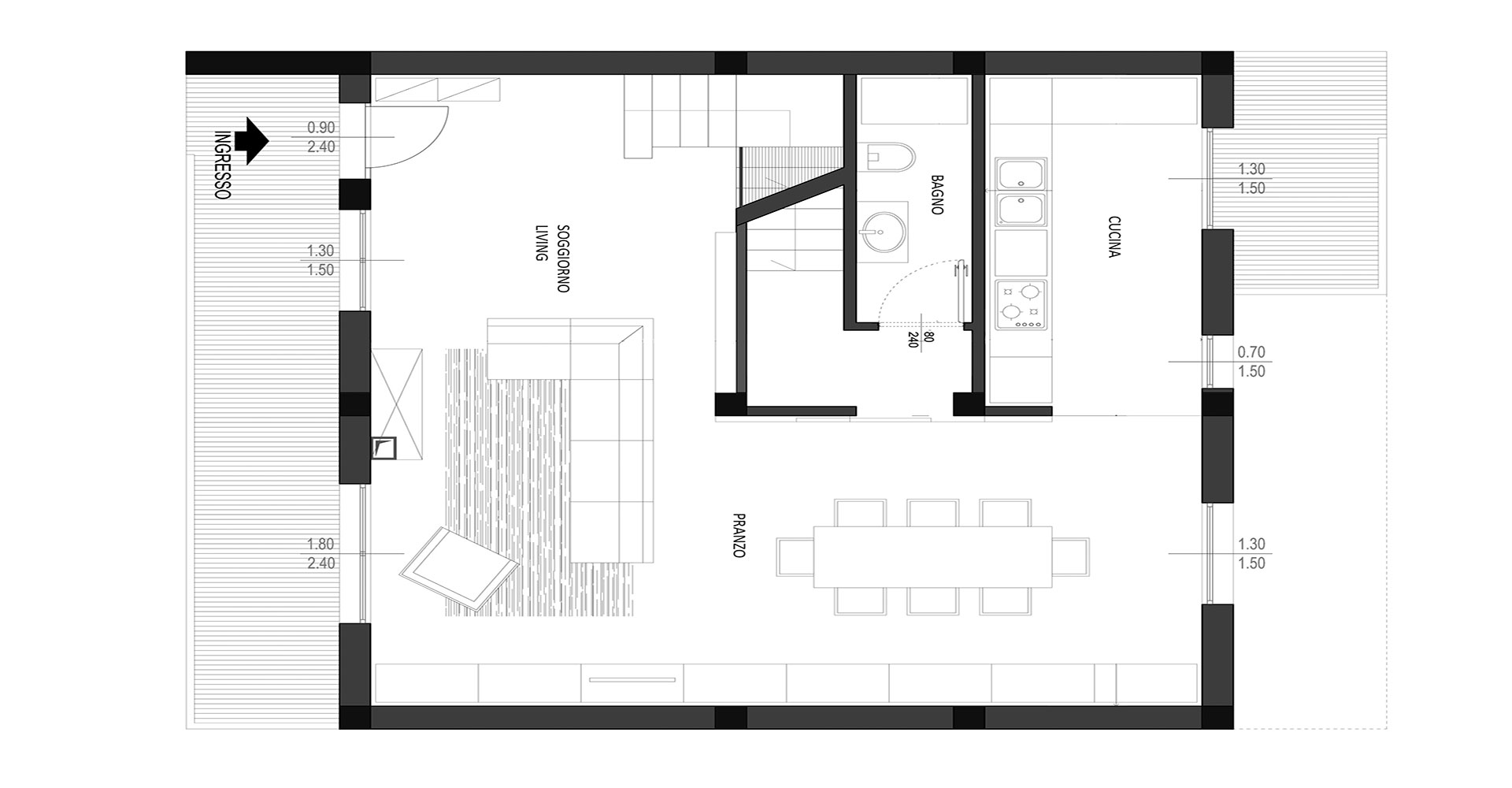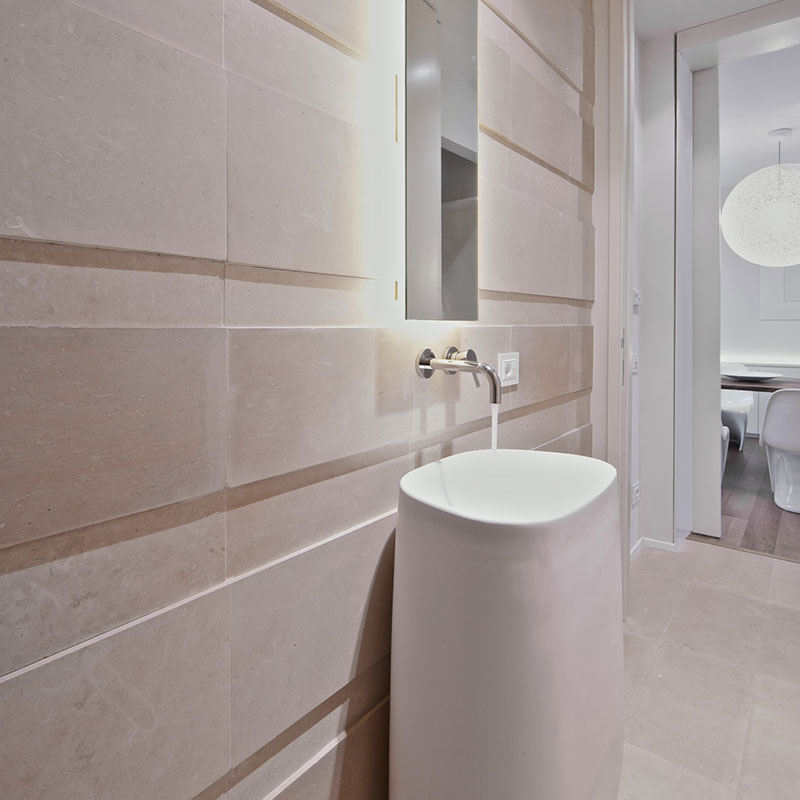
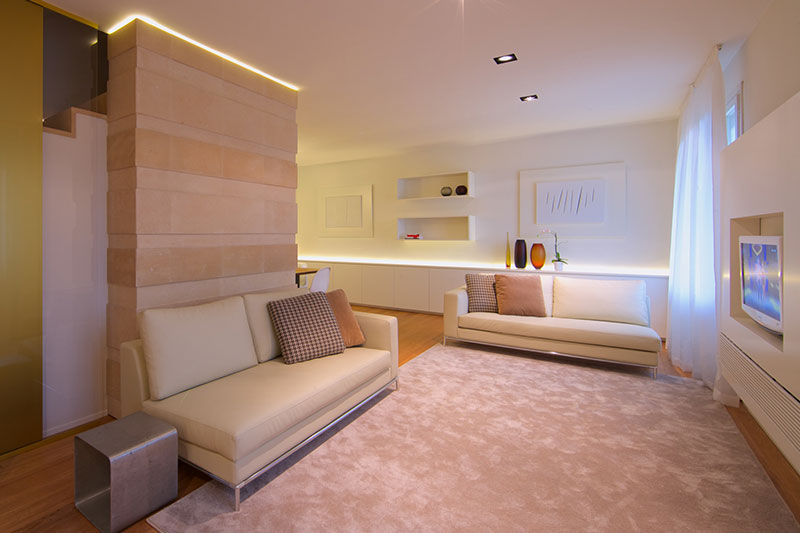
The family residence, located in Tuscany, near Florence, has undergone a total renovation.
The project has tried to combine the minimal setting of the spaces and furnishings with a warm and elegant atmosphere, through a search for materials and details, such as stone, wood and the warm colors of the walls.
The layout of the living area is organized on a horizontal axis distinguished by different spaces (the living room, the kitchen, the dining room, and the bathroom).
The choice of covering the "cube" wall in the dining area with Lecce stone allows to obtain a pleasant decorative and emotional effect in the environment. For the flooring was chosen parquet in brushed oak.
